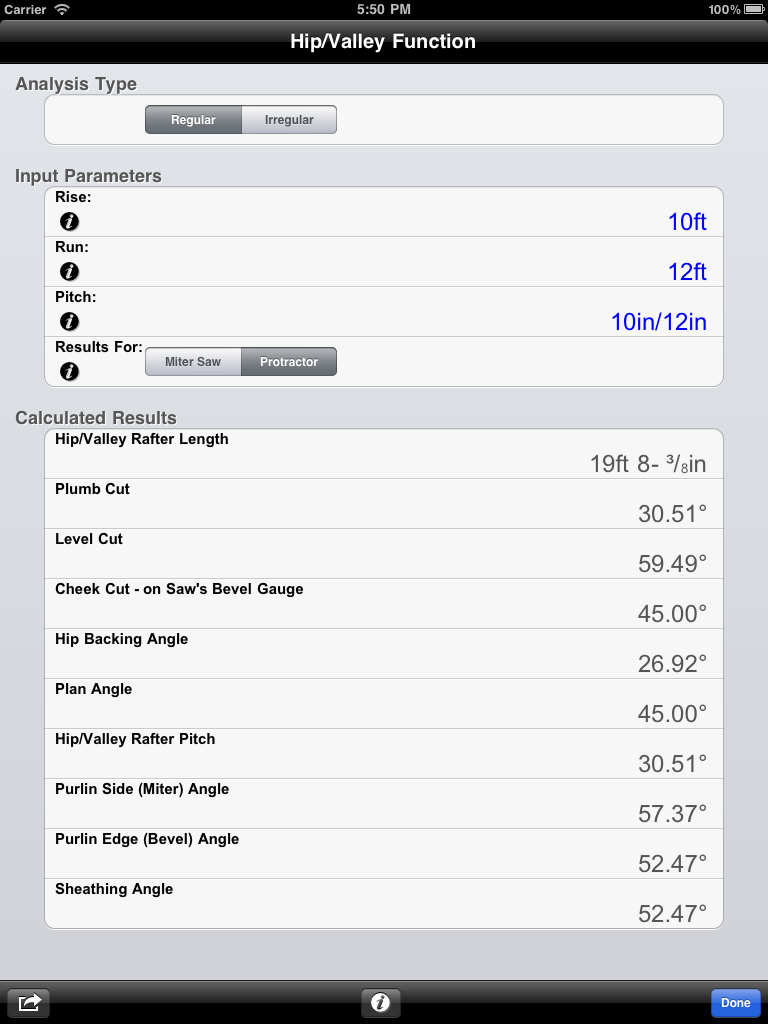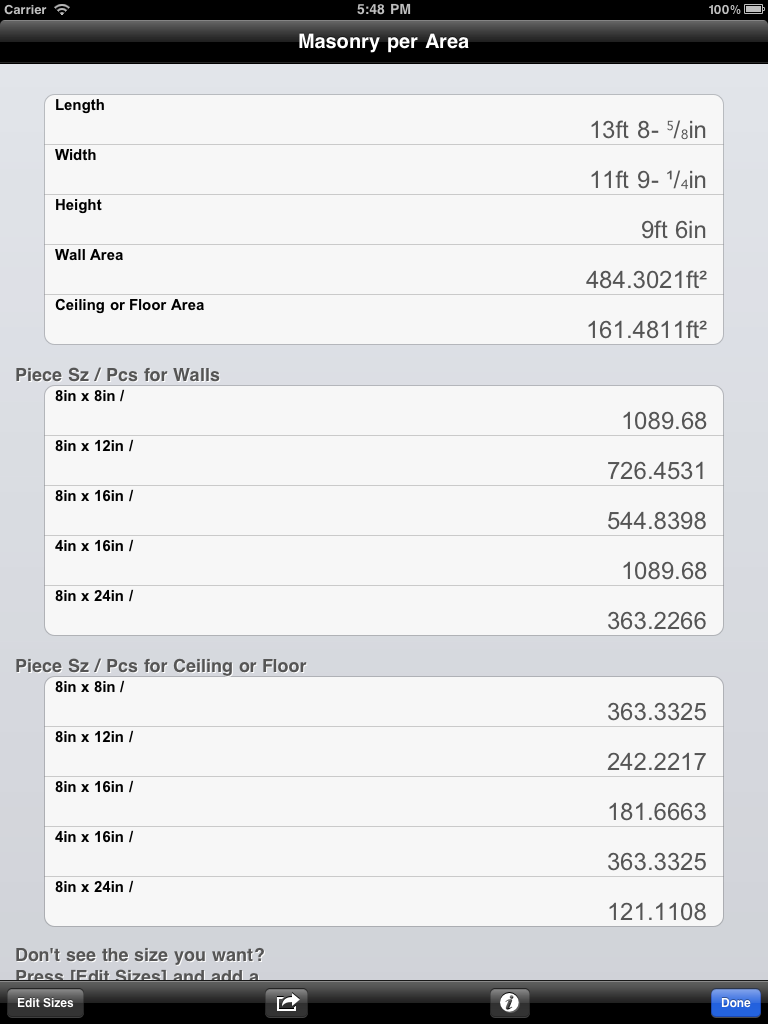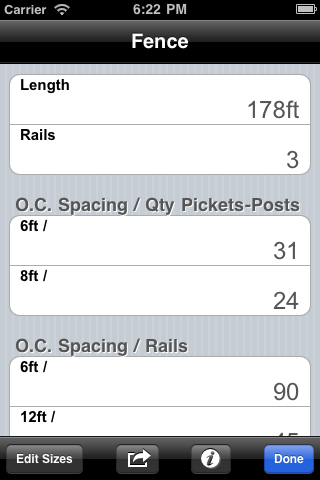Advanced features & functions to automate your workflow
BuildCalc’s advanced features and functions that are not found in other construction apps means you’ll spend less time doing your estimates and calculations – and more time building.
BuildCalc works harder to streamline your construction math. Time and money saving features include:
- Contextual and extensive “in-app” help is always available with just one button press
- “one-the-spot” help to explain each analysis input parameter
- Spreadsheet style forms to allow you to test layout scenarios
- Email, save and recall analysis results
- Full manual with extensive examples
- Product support you can count on
- Daylight Display Mode for better visibility on-site
- Customizable material size lists … so you get the results you want fast
- Swipe for fast switching between Imperial and Metric units
- Swipe for fast switching between Trig function and Dimensional function display
- Comma separated number display capability means less mistakes
- AirPrint on iOS devices
- Haptics (vibration) feedback on capable devices
- Save to SD on capable devices
Stairs
Basic and Advanced Stair Layout Analyses mean you can generate simple or complex stair designs on-site and in less time than it takes to make the your site measurements. Results include:
- Dimensioned PDF Drawings for Stringer Layout, Stringer Installation and Finished Layout
- Finished Floor to Floor Rise
- Calculated Unit Riser Height
- Number of Risers
- Calculated Unit Tread Width
- Number of Treads
- Calculated Incline Angle
- Minimum Finished Stairwell Opening
- Stringer Length
- Stringer Throat
- Stringer Top to Top Floor Rough Floor
BuildCalc allows you to factor the following in your stair layouts:
- Rise, Run, Riser Height, Tread Width
- Limited Riser Height
- Flush Landings
- Minimum Headroom Height
- Optional Fixed Tread Width and/or Riser Height
- Ceiling Thickness
- Stringer Size
- Bottom and Top Finished Floor Thicknesses
- Riser and Tread Thicknesses
- Sub-Riser and Sub-Tread Thicknesses
- Hangerboard Thickness
Baluster
Layout Balusters for Limited Opening, Evenly Spaced or On-Center scenarios. Results include:
- Layout measurements
- Number of Members
- On-Center Spacing
- Open Space between Members (to check code compliance)
- True Space between Members (the horizontal space between)
You can account for:
- Rake Angle
- Span to be filled with balusters
- member width
- members at start and/or end of span
- layout marks at leading edge, center or trailing edge of members
- Minimum open space
- Number of balusters
- On-Center Spacing
Miters
Miter and Bevel Angles for Simple and Compound Miter Cuts with results for both Miter Saws and on-the-stick Protractor marking. Inputs include:
- Corner Angle
- Spring Angle
- Number of Corners (as an alternative to Corner Angle)
Arcs
Get comprehensive arc calculations for those tough layouts. Results include:
- Arc Angle
- Arc Length (Run)
- Chord Length
- Segment Area
- Pie Slice (Sector) Area
- Stud Center layout dimensions
- Stud layouts for outside or inside of arc
Hip/Valley Rafters
More results to save you time:
- Rafter Length
- Plumb Cut
- Level Cut
- Check Cut (Major and Minor)
- Hip Backing Angle (Major and Minor)
- Plan Angle (Major and Minor)
- Hip/Valley Rafter Pitch
- Purlin Side Angle (Major and Minor)
- Purlin Edge Angle (Major and Minor)
- Sheathing Angle (Major and Minor)
BuildCalc lets you factor more to save you from mental gymnastics:
- Rise
- Run (Major and Minor)
- Pitch (Major and Minor – Irregular Pitch)
- Results for Miter saw or for marking on-the-stick with a Protractor
Here is a screen shot:

Jack Rafters
On of the more involved calculations in hip roofs, this tool will allow you to put together a cut list on site. BuildCalc gives you the following results:
- Jack Rafter Length Increment (Major and Minor)
- Cut list for each Jack Rafter (Major and Minor)
In addition to the inputs to the Hip/Valley function, BuildCalc allows you to account for:
- On-Center Spacing
- Start layout with longest rafter first
- Start layout using shorted rafter first
- Space Minor Jack Rafters at On-Center spacing
- Mate Minor Jack Rafters with Major Jack Rafters
Common Rafters
BuildCalc gives you more results for Common Rafter Calculations:
- Diagonal (length along bottom of rafter)
- Plumb Angle
- Level Angle
- Plumb Height
- Height Below Plate
- Height Above Plate
- D/3 1/3 Rule Test and HAP
- D/4 Calculations Test and HAP
Polygon Angles
If you’ve ever needed to figure out the angles for a odd-number sided box, you know the math isn’t a walk in the park. Now it is. You give the number of sides or the corner angle and BuildCalc will give you:
- Full Angle
- Half Angle
- Side Length
- Perimeter
- Area
- Radius
- Sides
Rake Walls
Get quick results for Rake Wall Calculations. With the following inputs, you get a cut list for your rake wall’s studs:
- On-Center Spacing
- Base Wall Length
- Pitch, Run, Rise, Diagonal
Square-ups
Give BuildCalc your length and width and it will return the square-up in a tap of the screen.
Pitch / Rise / Run / Diagonal
Give BuildCalc your length and width and it will return the square-up in a tap of the screen
Studs, Pylons, Poles, Balusters, Posts
Give BuildCalc a Run and the other needed parameters and you quickly get how many members you’ll need for the job.
Drywall
Give BuildCalc and area or a length and your receive the number of sheets you’ll need for your list of sheet sizes. Given a set of room dimensions, BuildCalc can tell you how many sheets necessary for the walls and ceiling and for your list of drywall sheets sizes.
Footings
Give BuildCalc a footer perimeter and it will quickly calculate the volume for your list of footing sizes. And you can enter footing sizes as Width x Depth – so you won’t be scratching your head down the road wondering what footing sizes are on your list.
Masonry
Brick, block, tile, pavers … BuildCalc will let you quickly calculate them for your list of custom sizes
Here is an example:

Roofing: Shingles, Sheathing, etc.
Got a plan area and a pitch? Or how about Length / Width and a Pitch?

Volume / Area
BuildCalc quickly calculates the value and/or area for the following objects:
- Columns
- Cones
- Gables
- Triangles
- Slabs
- Boxes
- Polygons
- Arc Segments and Sectors
- Footers
Fencing
Give BuildCalc a fence row length and the number of rails and you’ll the number of posts, pickets and rails for your lists of On-Center Spacings and Rail Lengths.
Here is a screen shot:

Siding / Panels
By using BuildCalc’s [Roof], [Drywall] or [Masonry] functions, you can calculate how much siding, panels or sheets you need for your next project. And don’t forget to use the Pitch / Rise / Run / Diagonal functions to calculate the area of your gables!
Length
You can enter, convert and calculate with the following types of units:
- Fractional Yards – Feet – Inches
- Fractional Feet – Inches
- Fractional Inches
- Decimal Yards
- Decimal Feet
- Decimal Inches
- Meters
- Centimeters
- Millimeters
… and you can convert between fractional values:
- 1/2″
- 1/4″
- 1/8″
- 1/16″
- 1/32″
- 1/64″
Area
You can enter, convert and calculate with the following types of area units:
- Yards
- Feet
- Inches
- Acres
- Meters
- Centimeters
- Millimeters
Volume
You can enter, convert, and calculate with the following types of volume units:
- Yards
- Feet
- Inches
- Board Feet
- Meters
- Centimeters
- Millimeters
And, convert to Weight using the Weight per Volume [wt/vol] density constant you provide.
Weight
- Pounds
- Tons (2ooo lbs.)
- Tonnes (2240 lbs.)
- Kilograms
- Metric Tonnes
Plus, you can quickly convert to volume using the [wt/vol] density constant.
Angles
- Degrees
- Degree : Minutes : Seconds. (D:M:S)
- Pitch (inches / 12″)
- % Grade
- Slope
- Radians
